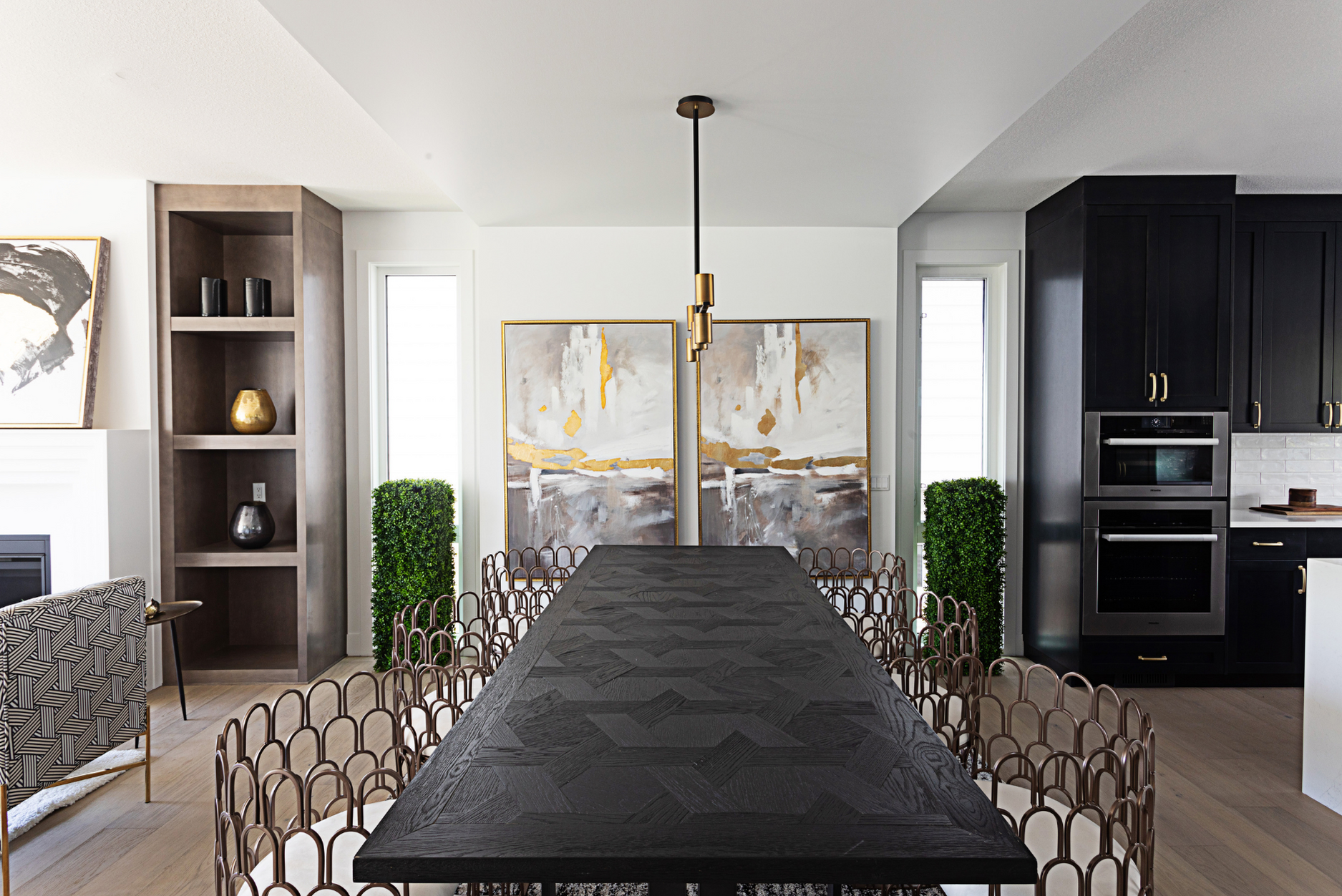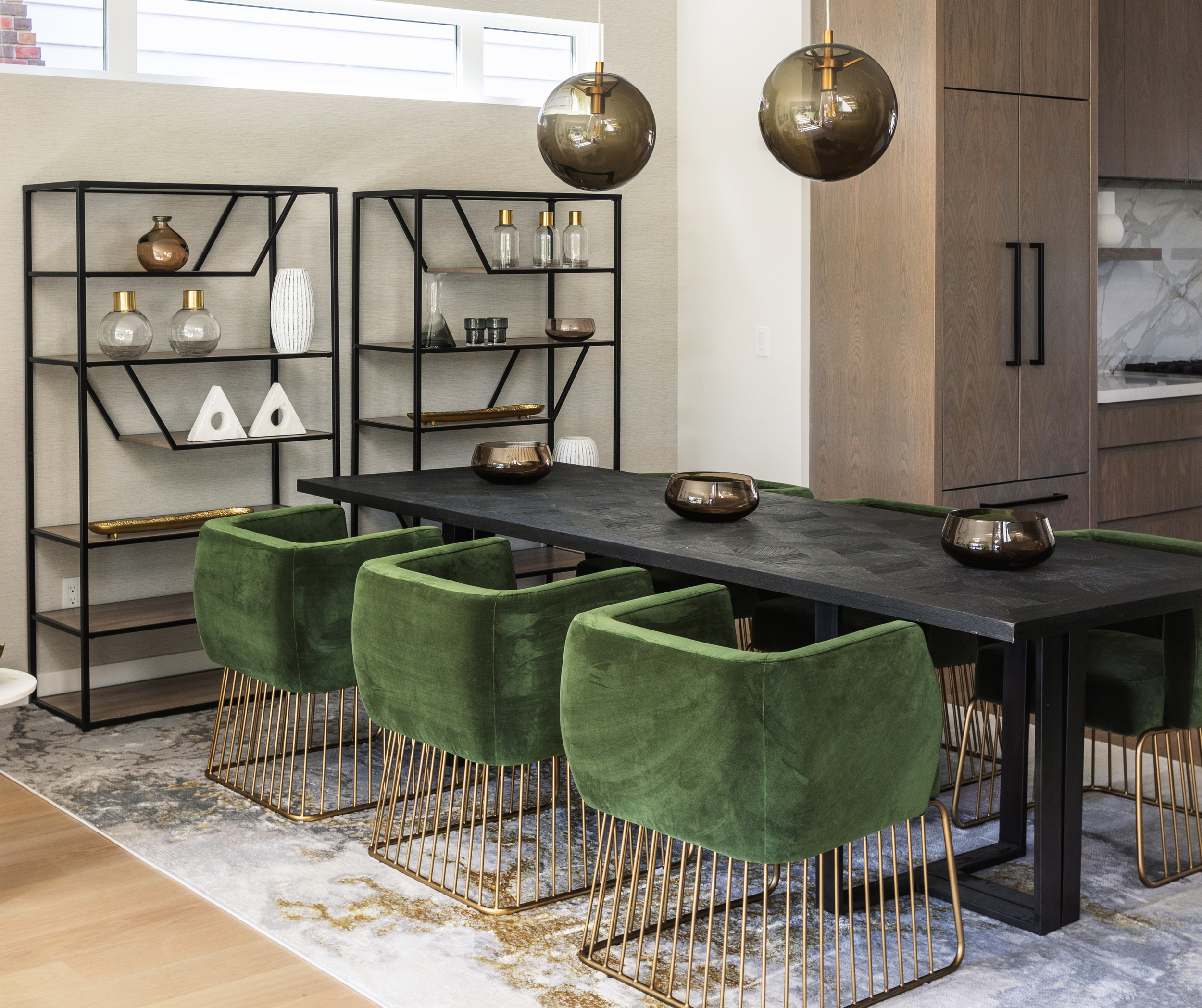Ideal Dining Table Height for Style and Function
When designing a dining space that’s both beautiful and practical, proportion is everything. From the comfort of your seating to the way lighting fills the room, balance makes all the difference.
At Tailored Interior, we believe great interior design merges form and function seamlessly and understanding the ideal dining table height is the first step toward creating a space that feels as good as it looks.
The Ideal Dining Table Height
Finding the best dining table height is about achieving a natural sense of comfort and proportion in your space. Most dining tables range from 28 to 30 inches high, with 30 inches widely recognized as the standard for everyday use. This height feels balanced for most adults, offering comfortable legroom and a surface that sits naturally within your line of sight when seated.
Beyond the numbers, how you use your dining space should guide your choice. If your table serves as a multifunctional hub, a place for working, crafting, or helping kids with homework, you may prefer the upper end of that range for added practicality and posture support. The extra inch or two makes tasks easier without compromising dining comfort.
For homes that prioritize casual dining and conversation, a table closer to 28 or 29 inches creates a more grounded and relaxed atmosphere. This slightly lower scale works beautifully in cozy breakfast nooks, cottage-style interiors, or smaller rooms, where you want an inviting, intimate feel.
Other Factors That Influence Table Height
Room Proportions: In spaces with high ceilings or tall cabinetry, a slightly taller table can help visually anchor the room and maintain balance.
Lighting & Sightlines: Table height affects how your pendant or chandelier lines up in the room. The right height ensures lighting hangs at an ideal level and the space feels cohesive.
Design Style: Modern or minimalist designs often favour slim, taller profiles, while traditional or rustic tables tend to sit lower, emphasizing warmth and approachability.
Surface Thickness: Thicker tabletops can subtly change the perceived height, so consider the full dimension, not just the base.
Ultimately, choosing the best dining table height means tailoring measurements to the way you live. This ensures your dining area not only looks elegant but also feels comfortable, connected, and perfectly proportioned.
Pairing the Right Chairs
Finding the ideal chair height for dining table comfort is just as important as selecting the table itself. Standard dining chairs generally measure 18 to 20 inches from floor to seat, leaving about 10 to 12 inches of space between the seat and tabletop. This spacing ensures comfortable knee clearance, proper posture, and an effortless dining experience.
When choosing chairs, consider more than just the seat height:
Cushion Depth: Upholstered seats may compress slightly when you sit, affecting the effective seat height. Accounting for this ensures your legs remain comfortable.
Armrest Height: Chairs with arms should fit under the table without obstruction while still providing support and comfort.
Seat Shape & Style: Wide or contoured seats add comfort, while armless or minimalist chairs are ideal for compact spaces.
Visual Balance: Keeping all chairs at a consistent height maintains harmony, even when mixing styles or materials.
Designers often refer to this proportional relationship as the ideal dining table and chair height balance. When executed correctly, the table and chairs feel cohesive, functional, and visually harmonious, elevating the overall dining experience.
Coordinating Lighting Above the Table
Great lighting plays a pivotal role in both the mood and functionality of your dining space. The ideal height for a chandelier over a dining table is typically 30 to 36 inches above the tabletop, providing even illumination without obstructing sightlines or conversation.
For higher ceilings, add roughly three inches for every additional foot above eight feet to maintain the right visual proportion. The same guideline applies to pendant fixtures. The ideal height for light above a dining table ensures a balance between intimacy and practicality, creating a warm, inviting atmosphere while still being functional.
When clients ask what the ideal height for a chandelier above the dining table is, it’s also important to factor in fixture size and table width. Larger or multi-arm chandeliers can hang slightly higher to prevent overwhelming the space, while smaller fixtures may benefit from sitting closer to the tabletop. Considering these details ensures your lighting not only illuminates effectively but also complements the table and room design beautifully.
Achieving Design Balance
Getting the dining table right is about more than measurements; it’s about harmony within the space.
Here are some tips for styling dining areas:
Balance materials: Heavier wood tables ground a space but can feel bulky; offset them with open-backed or lighter chairs.
Choose rugs thoughtfully: The rug should be large enough that chairs stay on it even when pulled out.
Layer lighting: Combine your chandelier with sconces or recessed lights for versatility.
Unify finishes: Keep tones consistent across table legs, chair frames, and lighting for visual cohesion.
Seek expert input: An Edmonton interior designer like Tailored Interior can help ensure proportions, lighting, and finishes complement your home’s architecture.
When Rules Can Bend
While the standard dining table height works beautifully in most homes, flexibility is what makes a space truly personal. Every dining area functions differently. It’s shaped by your lifestyle, space layout, and how you use it day to day.
Here are a few ways to adapt the rules to fit your space:
Café-Style Nooks (28-29 inches)
Perfect for smaller kitchens or cozy breakfast corners, slightly lower tables encourage a relaxed, casual vibe. Pair with cushioned or built-in seating for a comfortable, intimate setting.
Bar-Height Tables (around 36 inches)
Ideal for open-concept layouts or modern condos, taller tables serve multiple purposes — from casual dining and food prep to hosting guests. They also create a smooth visual transition between kitchen counters and dining zones.
Custom or Built-In Solutions
Banquettes, benches, or unique seating arrangements may require custom table heights to maintain balance. Built-ins can be tailored for comfort and space efficiency.
Adjustable & Extendable Options
Some tables now feature adjustable legs or lift mechanisms, allowing you to switch easily between dining, counter, or work heights, which is perfect for multifunctional rooms.
No matter your choice, always keep 10 to 12 inches of space between the seat and tabletop. This simple proportion ensures comfort, functionality, and a visually balanced look, which is the foundation of any well-designed dining space.
Final Thoughts on the Ideal Height for a Dining Table
Perfecting your dining area starts with smart proportioning, from the dining table ideal height to lighting and chair selection. Achieving the right balance ensures your space feels both functional and effortlessly stylish, creating a room that works as well as it looks.
Whether you’re hosting family dinners, intimate holiday gatherings, or casual coffee mornings, these design principles ensure every moment around the table feels comfortable, cohesive, and uniquely yours.
FAQs About Dining Table Height
What is the standard height of a dining table?
Around 30 inches, which suits most adults and chair styles comfortably.
Can tables be higher or lower than average?
Yes. Counter-height tables (36 inches) or café tables (28 inches) are both popular, depending on your space and needs.
How far above the table should my chandelier hang?
The ideal height for a chandelier above the dining table is 30-36 inches, adjusted slightly for ceiling height.
Should all dining chairs match in height?
Ideally, yes. Mixing chair styles can work as long as seat heights align for comfort and aesthetics.
How much space should I leave between table and walls?
Leave at least 36 inches to allow for easy movement and access.
How can I make sure proportions feel right?
Measure carefully and consider the room’s scale, ceiling height, and lighting. Consulting a designer can help you visualize the setup accurately.




