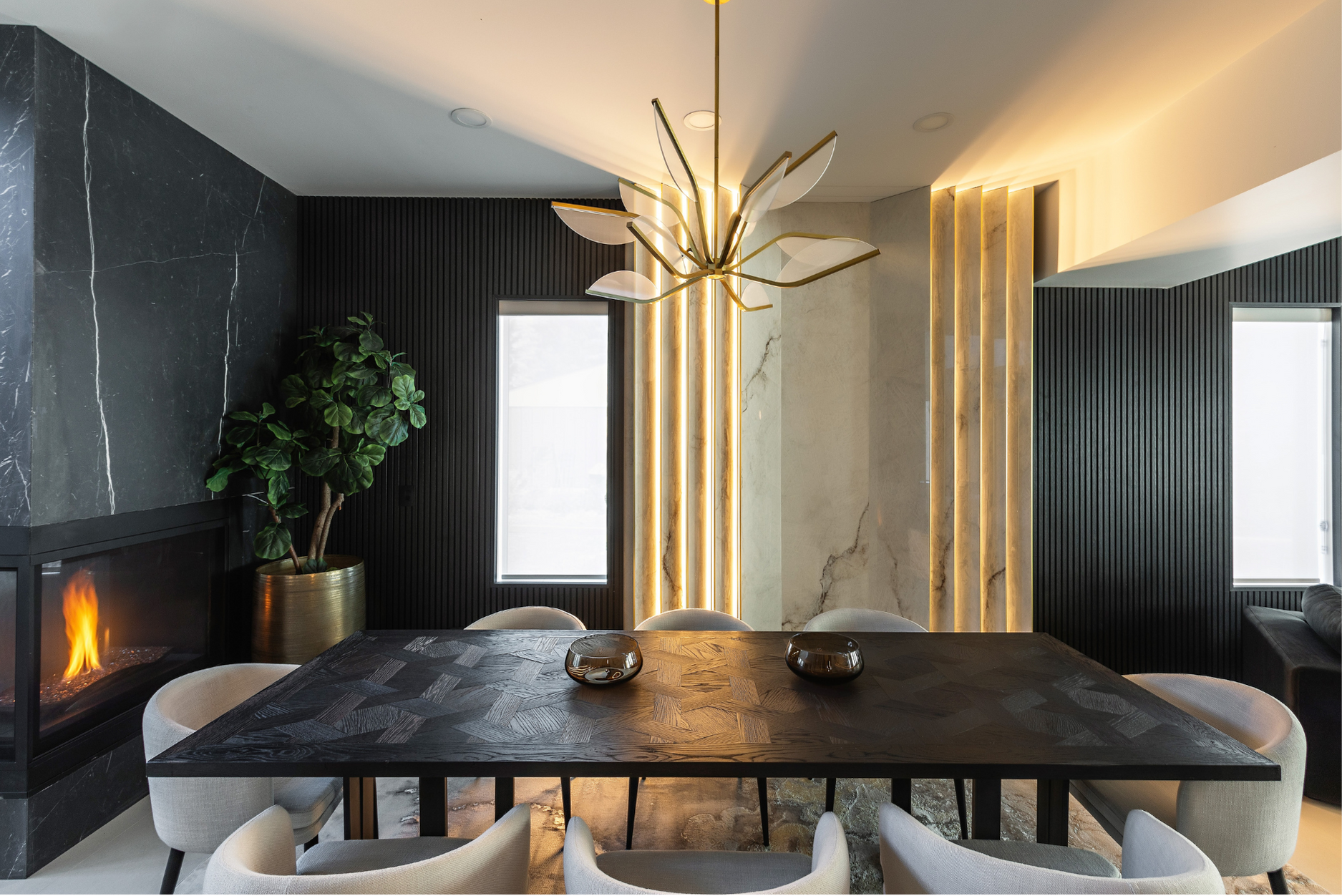
Interior Design Solutions in Edmonton
Live Beautifully. Design Affordably.
Luxury Living, Tailored to You.
Join us on a design journey that transcends the ordinary.
At Tailored Interior Inc., exceptional design should tell your story. Our design solutions are thoughtfully crafted to elevate residential and commercial spaces with creativity, precision, and intention.
Whether you are building from the ground up, renovating, or redesigning, our experienced team ensures a seamless process and an extraordinary result that reflects your lifestyle and vision.
Discover Our Comprehensive Design Solutions and Services
-
Our experts conduct an in-depth consultation to uncover your needs, goals, and style preferences. We analyze your space, define the project scope, and set realistic budgets and timelines to ensure alignment from day one.
Deliverables include:
Project proposal outlining scope, budget, and timeline
Initial concepts and mood boards that capture your design vision
-
At this stage, your ideas start to take shape through our design process. We translate inspiration into tangible visual concepts using mood boards, layouts, and curated style explorations. Every detail, from colour palettes to furniture placement. It is designed to achieve harmony and flow.
Deliverables include:
Conceptual sketches and layout plans
Refined mood boards and colour palettes
Material samples and décor suggestions
-
Precision brings design to life. Our tailored design approach focuses on creating accurate floor plans, elevations, and 3D renderings that allow you to visualize your space before construction begins. We also manage all technical drawings, building codes, and permits to ensure your project runs smoothly and meets every requirement.
Deliverables include:
Detailed floor plans and elevations
3D renderings and walkthroughs
Lighting, electrical, and mechanical plans
Technical drawings and permit documentation
-
We provide guidance to help you navigate local permits and regulations with confidence. While approvals are issued by the city, we support you throughout the process so that submissions are clear and complete.
Assistance with permit applications: We help you understand requirements and complete the necessary forms.
Navigating regulations: We explain local codes and ensure drawings reflect compliance.
Client responsibility: Final submission accuracy and timing remain the client’s responsibility. We encourage you to confirm requirements with the relevant authorities.
*Please note: Final approvals are granted by the city and are not under our direct control.
Deliverables include:
Guidance and support in completing application forms
Supporting documentation such as drawings and specifications
-
With our design and build expertise, we curate every finish, fixture, and material with care. From flooring and lighting to cabinetry and furniture, each selection is chosen for both quality and aesthetic impact. We prioritize sustainable materials and timeless craftsmanship that enhance the character of your space.
Deliverables include:
Material samples and product specifications
Visual mood boards for cohesive design presentation
-
We ensures that procurement is handled efficiently and transparently. We source from trusted vendors, negotiate competitive pricing, and oversee logistics from order to installation. With strong relationships across the industry, Tailored Interior Inc. secures access to exclusive materials and premium furnishings for your project.
Deliverables include:
Vendor contracts and purchase orders
Delivery and installation scheduling
Quality assurance inspections
-
Tailored Interior Inc. manages each phase of construction with precision and care. Through our design and build services, we coordinate trades, track budgets, and maintain timelines so that your project stays on course. Regular updates, site visits, and quality checks ensure every element aligns perfectly with your vision.
Deliverables include:
Project schedule and progress reports
Site supervision and detailed coordination
Problem-solving and quality control
-
Once construction and styling are complete, we transform your space into a polished, fully realized environment. From furniture placement to final décor touches, our designs culminate in a beautiful, functional, and personalized reveal.
Deliverables include:
Fully furnished and styled space
Final walkthrough for client satisfaction
Professional photography upon request
-
Our commitment continues beyond project completion. We provide guidance, maintenance tips, and ongoing assistance to ensure your space remains as stunning as the day it was revealed.
Deliverables include:
Continued client support
Maintenance recommendations and resources
Why Clients Choose Tailored Interior Inc.
Our flexible and client-focused process ensures every project is delivered with artistry and accuracy.
Personalized Service: Every space reflects your unique lifestyle and story.
Budget Control: You choose the services that fit your budget and needs.
Collaborative Process: We value transparency and communication, ensuring your vision is realized.
Seamless Design & Renovation: Enjoy a streamlined experience with our integrated design and renovation services.
Our Design Process
1. Discovery & Planning
Discuss your needs, style preferences, and lifestyle in detail.
Assess the project scope, budget, and timeline.
Evaluate the space on-site (if applicable).
Explain the design process and fee proposal.
Develop project goals and alignment.
Key Focus: Establishing a clear understanding of your vision and project parameters.
2. Conceptual Design
Develop initial design concepts and mood boards.
Create preliminary floor plans and spatial layouts.
Develop design styles and color palettes.
Create visualizations of the overall feel of the space.
Key Focus: Creating the foundational aesthetic and spatial direction for the project.
3. Technical Design & Documentation
Produce detailed CAD floor plans and elevations.
Create 3D renderings and visualizations.
Handle technical drawings and specifications.
Ensure compliance with codes and regulations, and assist with the permit application process.
Key Focus: Translating the conceptual design into precise technical documents for implementation, while keeping you informed of the progress.
4. Sourcing & Selection
Curate and source materials, finishes, furniture, decor and fixtures.
Provide samples and visualizations.
Collaborate on selections that align with your style.
Develop sourcing strategies for quality materials and products from trusted suppliers.
Ensure clear communication and collaboration throughout the selection process.
Key Focus: Curating the perfect elements to bring the design to life.
5. Project Management & Implementation
Manage timelines, budgets, and oversee all project phases.
Coordinate with trades and contractors.
Provide regular updates and address any concerns.
Complete product installation and styling.
Conduct final walkthrough for quality control.
Arrange professional photography (optional).
Provide post-completion support.
Key Focus: Ensuring seamless execution, quality control, and a beautifully finished space.
-

Distinctive Excellence
Our Edmonton interior designers have 15+ years of experience and award-winning projects. -

Unrivaled Quality
Our skilled eye for top-quality, luxurious materials and custom products ensures designs that are both beautiful and affordable. -
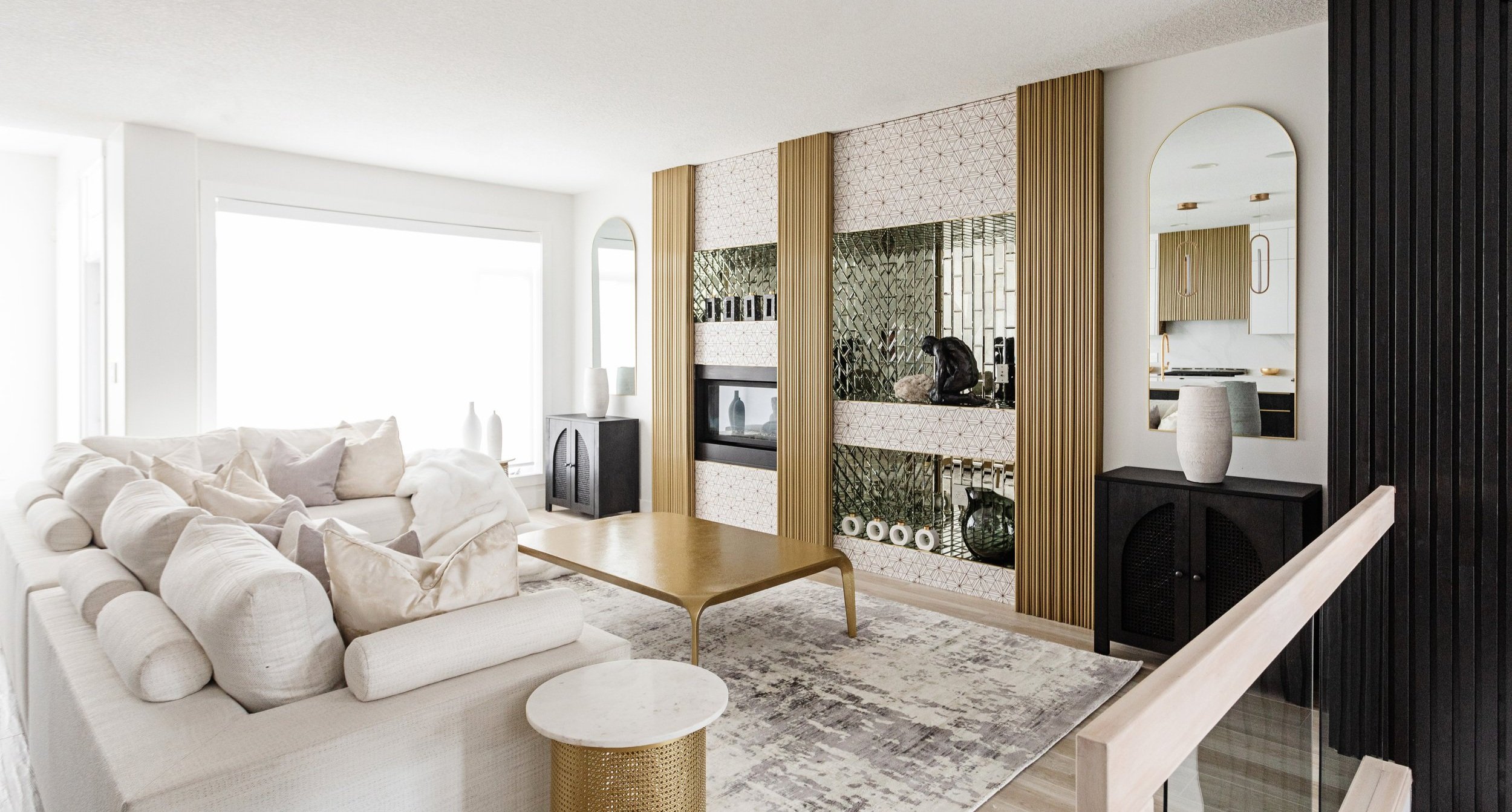
Bespoke Designs
Tailored to reflect you. We collaborate with your personal style. -

Seamless Execution
A fully managed process, ensuring effortless transformation. -
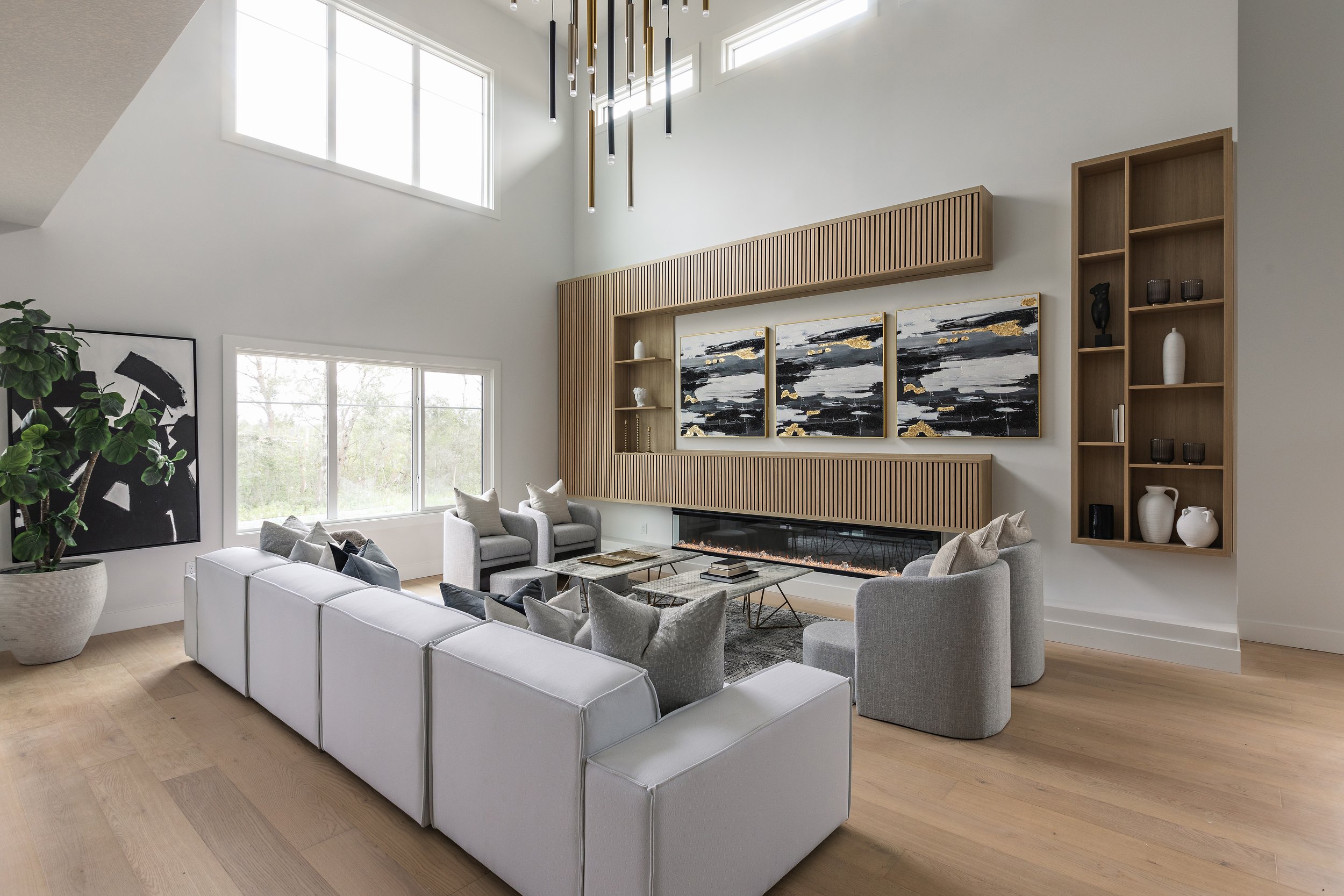
Efficient & Flawless
Our white glove service completes the final touches for your new space on time.
Our Services
-
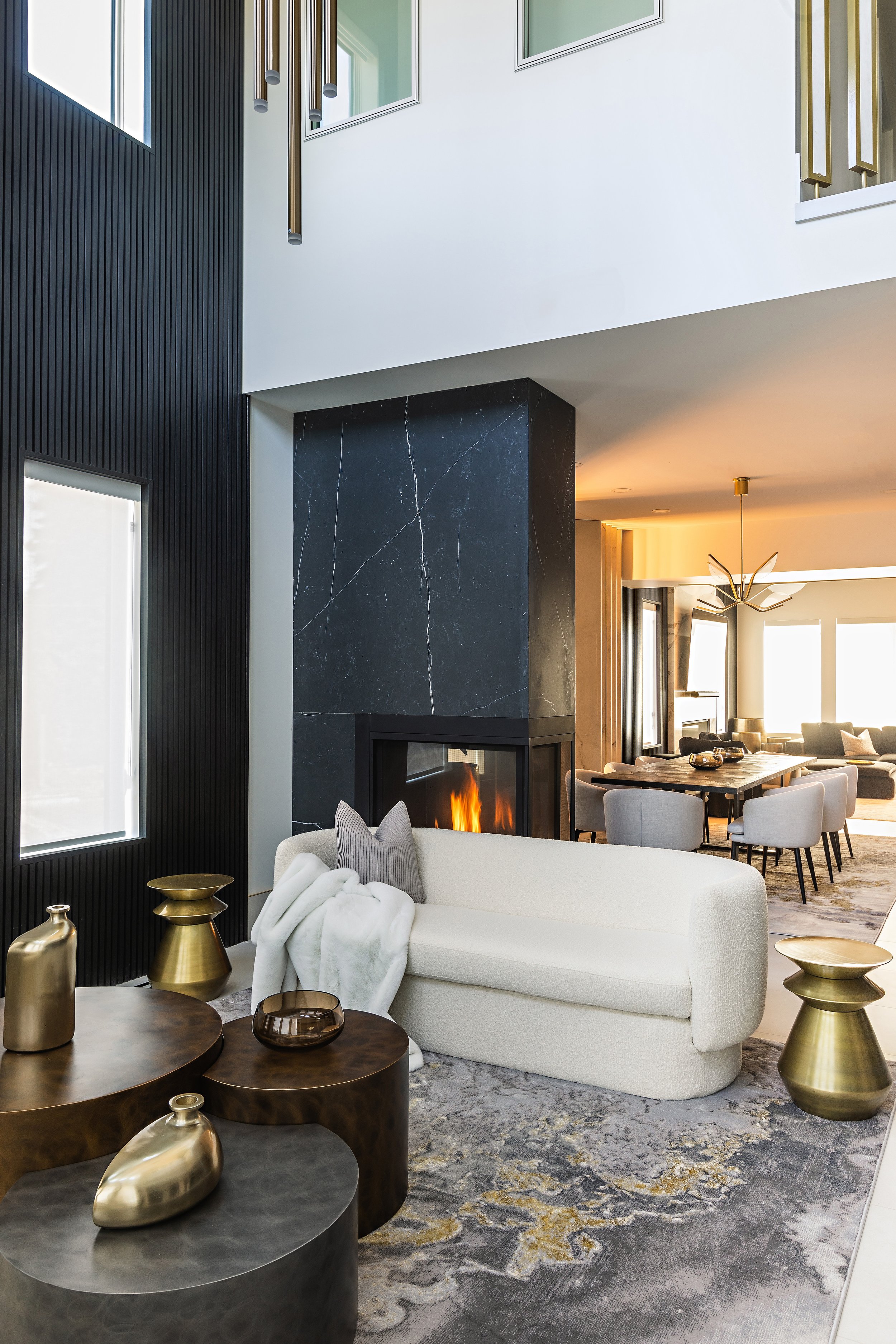
Residential Design
-

Commercial Design
-

E-Design Solutions
-

Renovation Contractor
-

Turnkey Furnishing Services
-
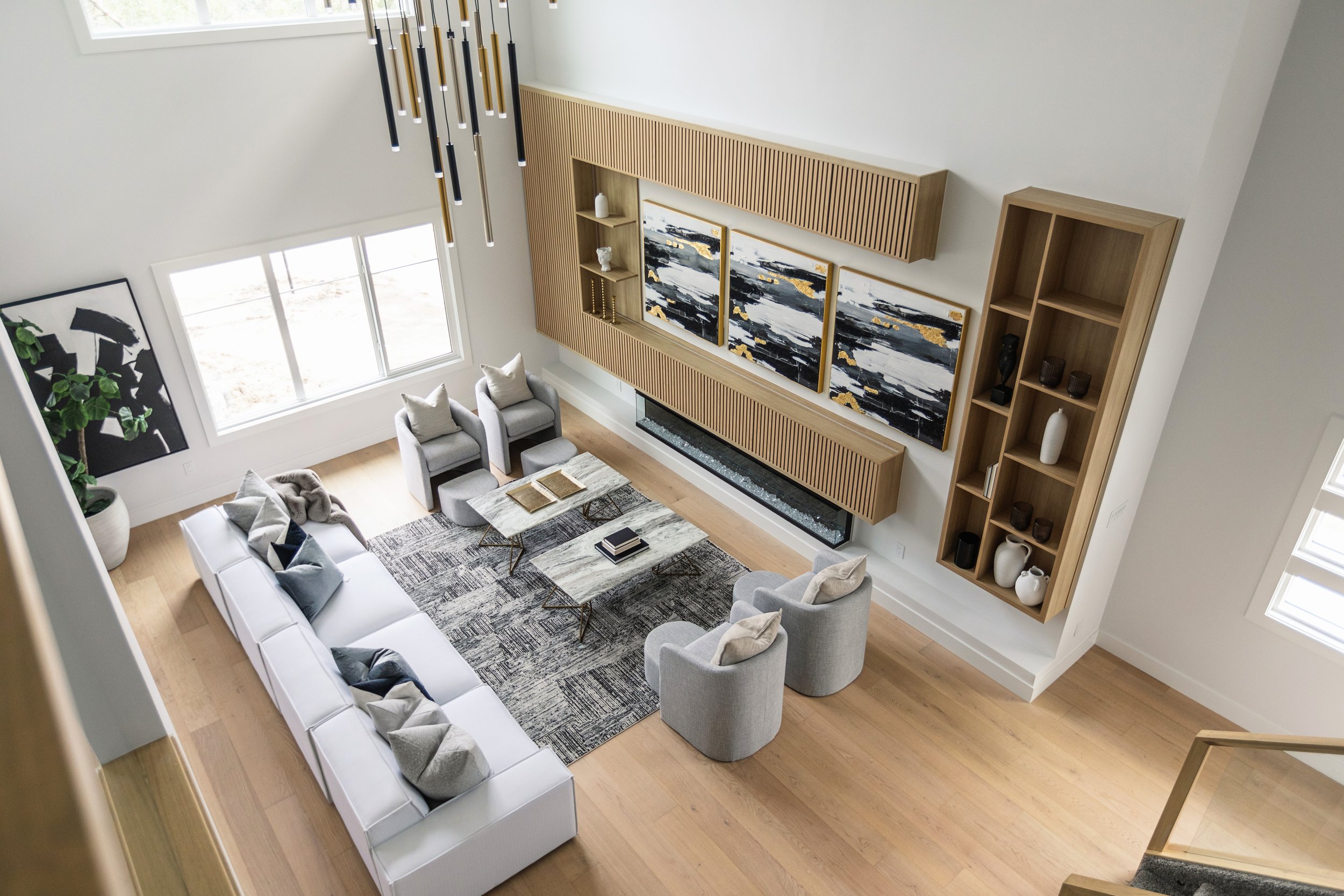
Home Staging
Tailored Interior is McGillivray Trusted
Aness Handous, our Lead Designer, is proud to be recognized as the exclusive McGillivray Trusted Interior Designer and Home Stager for Edmonton, Alberta.
Recent Projects
-

Marble Grove Renovation
Residential DesignCustom Home Renovation
Furniture & Decor Procurement
Home Staging
-

Villa 83
Residential DesignFurniture & Decor Procurement
Home Staging
-

Nakatsui Clinic
Commercial DesignCustom Full Scope Renovation
Furniture & Decor Procurement
Love Our Look?
Shop Our Curated Furniture and Decor Line





